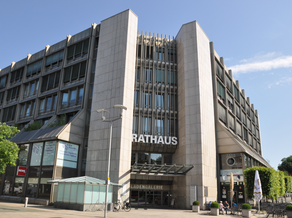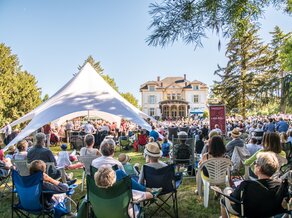Road design
In future, the main part of the residential area will be connected to the higher-level traffic network via a ring road with two access points in the Vilbeler Straße area. A subordinate part will be connected to Nieder-Erlenbacher Weg via new spur roads.
The streets will be designed according to their functionality and thus also their traffic density (local thoroughfare, main access, residential stretches) and differentiated in terms of the dimensioning of their cross-sections and equipment (e.g. tree locations, surface design, lighting).
The western section of Nieder-Erlenbacher Weg will be widened with a new footpath and a row of parking spaces with trees. The eastern section will also be designed as a mixed traffic area with a row of parks and trees.
The traffic facilities will be expanded in two stages. After laying the supply and disposal media, a construction road will first be built as an intermediate structure with an asphalt roadway approx. 4 m wide and a gravel shoulder on both sides. The final development will take place once the majority of the residential buildings in the area have been completed. All traffic facilities will be constructed using modern design elements and sustainable materials.





