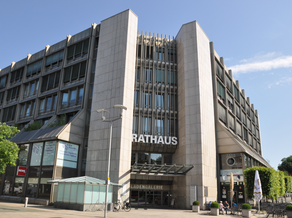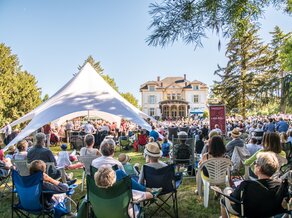Possible uses:
Tournament hall 45 x 27 m (1,215m² divisible into 3x405m² each with partition curtains)
The triple sports hall in the basement is used for team sports matches and tournaments in addition to sports drills and training. In addition to the sports changing rooms, there are two referee changing rooms for each of the three parts of the hall, as well as rooms for massages, doping tests and tournament management. The telescopic stands offer space for players, reserve players and coaches on the lower rows of seats, while the rows of seats above and a fixed gallery on the ground floor offer space for a maximum of 350 spectators. Spectators can reach their seats independently from the ground floor. For tournament use, a maximum of 50 athletes and a maximum of 350 spectators are expected to be present.
Training hall 45 x 27 m (1,215m² divisible into 3x405m² each with partition curtains)
The triple sports hall on the upper floor is used for sports exercises and training without spectators and is equipped with the necessary changing rooms. A maximum of 50 athletes are expected to be present.
Multi-purpose hall (405m²)
The eastern part of the training hall is also used for events. In this case, the other parts of the hall are partitioned off by curtains and are not used. A maximum of 400 visitors are expected.
Changing rooms for outdoor sports
The three double changing rooms on the upper floor are used for practices and games on the sports field. A maximum of 50 athletes are expected to attend.
Small hall (220m²)
The room Kleiner Saal on the ground floor is used for meetings and lectures in addition to gymnastics and dance classes. The arrangement of furniture is specified in the seating plans. A maximum of 200 visitors are expected to attend. During tournaments in the lower sports hall, the gymnastics room serves as a break area for the spectators there.
Foyer (120m²)
The foyer serves as a central distribution area for athletes on their way to the lower or upper floor. For visitors to the neighboring gymnastics room and for spectators on their way to the stands during tournaments.
Kiosk
The kiosk is attached to the foyer and provides refreshments for visitors during breaks at tournaments. The kiosk is operated by the organizing clubs. The equipment is designed for keeping food fresh, heating and serving small meals and drinks. It consists of a stove, deep fryer, refrigerators for food and drinks, storage shelves, sinks, as well as a hand-washing and sink combination.
Conditioning room
The fitness room on the central floor is intended for weight training exercises and can accommodate a maximum of 10 athletes.
Club room (86m²)
The club room on the upper floor is mainly used as a recreation room for games on the outdoor sports field. A maximum of 75 people (athletes and visitors) are expected to be present.









































