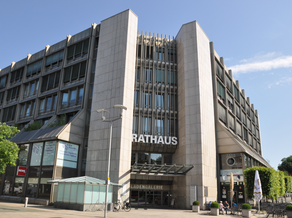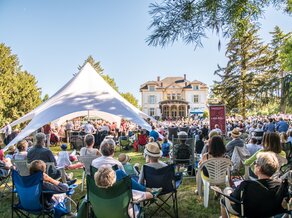
Online Services
Hier finden Sie alle Online Services der Stadt Bad Homburg v. d. Höhe.
Zu den Online Services

Kinderbetreuung
Die Stadt Bad Homburg v. d. Höhe bietet Tageseinrichtungen für Kinder unterschiedlicher Altersgruppen an.
Mehr erfahren

Existenzgründung
Die Wirtschaftsförderung Bad Homburg unterstützt bei Gründungen mit Standortinformationen, Informationen rund um die Gründung.
Mehr erfahren








