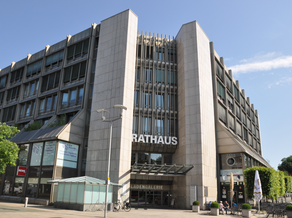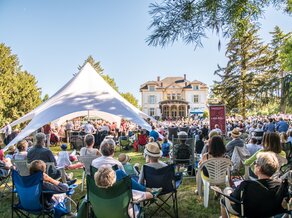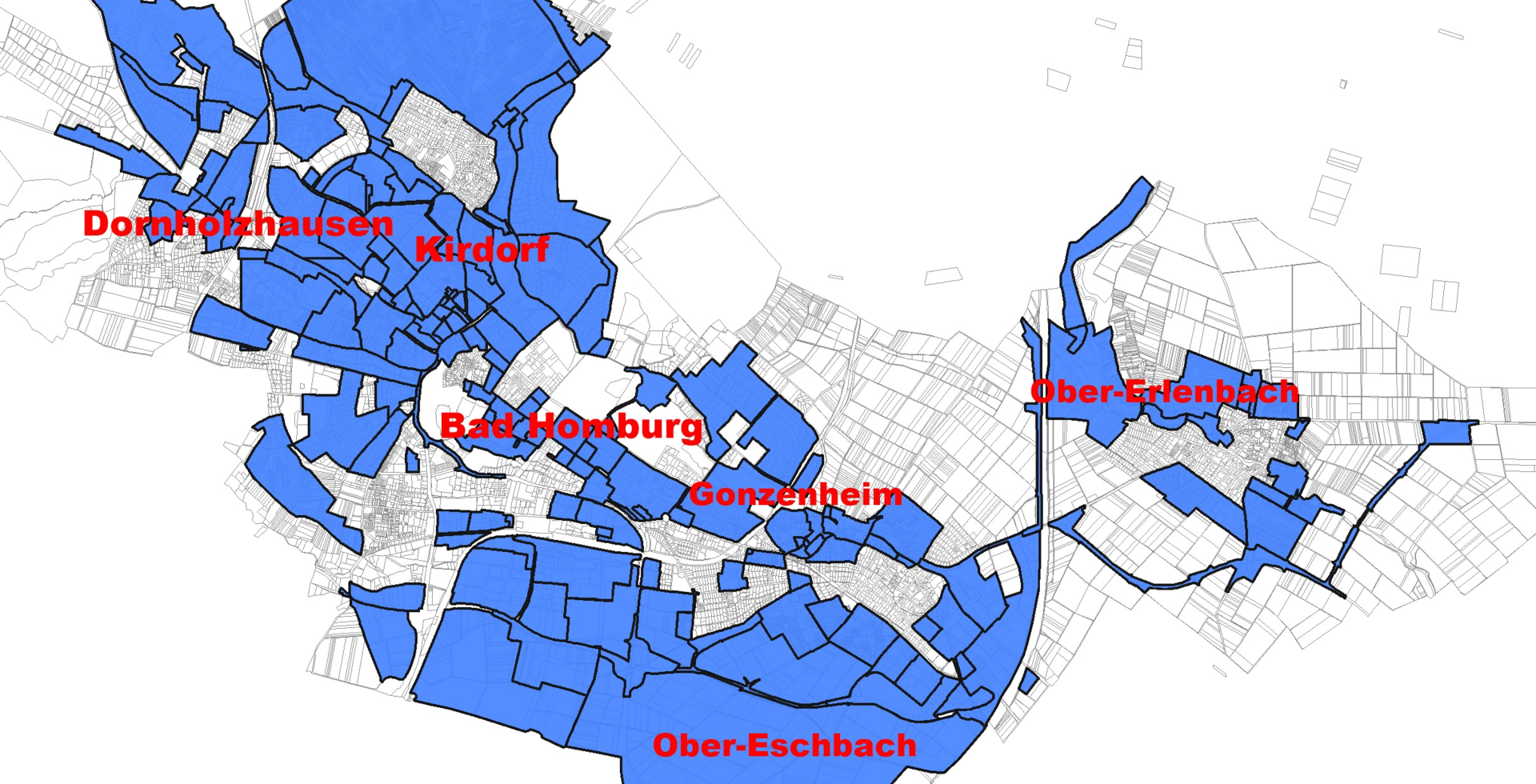You can find out more about development plans currently undergoing the participation procedure in accordance with Sections 3 (1) and 4 (1) or 3 (2) and 4 (2) of the German Building Code at .
In the official announcement for publication on the Internet for the respective development plan, you can find out
- the period during which the documents can be inspected and comments can be submitted.
- where the documents will also be displayed
- the form in which you can submit comments and
- the contact details of the responsible contact person(s)
All documents merely reflect the current status of the procedure and may change as the procedure progresses. The regulations on which the respective planning is based (laws, ordinances, decrees, DIN regulations, etc.) can be inspected during office hours at the Technical Town Hall of Bad Homburg v. d. Höhe, Bahnhofstraße 16-18 in the rooms of the Urban Planning Department (FB 61) on the 3rd floor.
You can submit written comments during the publication period. This should be submitted using the contact form provided: You can also upload additional files here (max. 20 MB). When you submit your statement via the contact form, you will automatically receive a confirmation of receipt by e-mail.
Alternatively, you can send an e-mail to Bauleitplanung@bad-homburg.de or send a letter to Magistrat der Bad Homburg v. d. Höhe, Fachbereich Stadtplanung PB 61.3, 61343 Bad Homburg v. d. Höhe. If required, the statement can also be submitted by other means.
Information on data protection
Please note that your comments can only be reviewed if you provide your name and address as well as the name of the planning procedure. Within the scope of data protection, your data will be used by the Urban Planning Department for further processing in the development plan procedure and for decision-making by municipal bodies on the development plan. Information on the processing of your personal data and the claims and rights to which you are entitled under data protection regulations can be found in the following data protection information for download:




